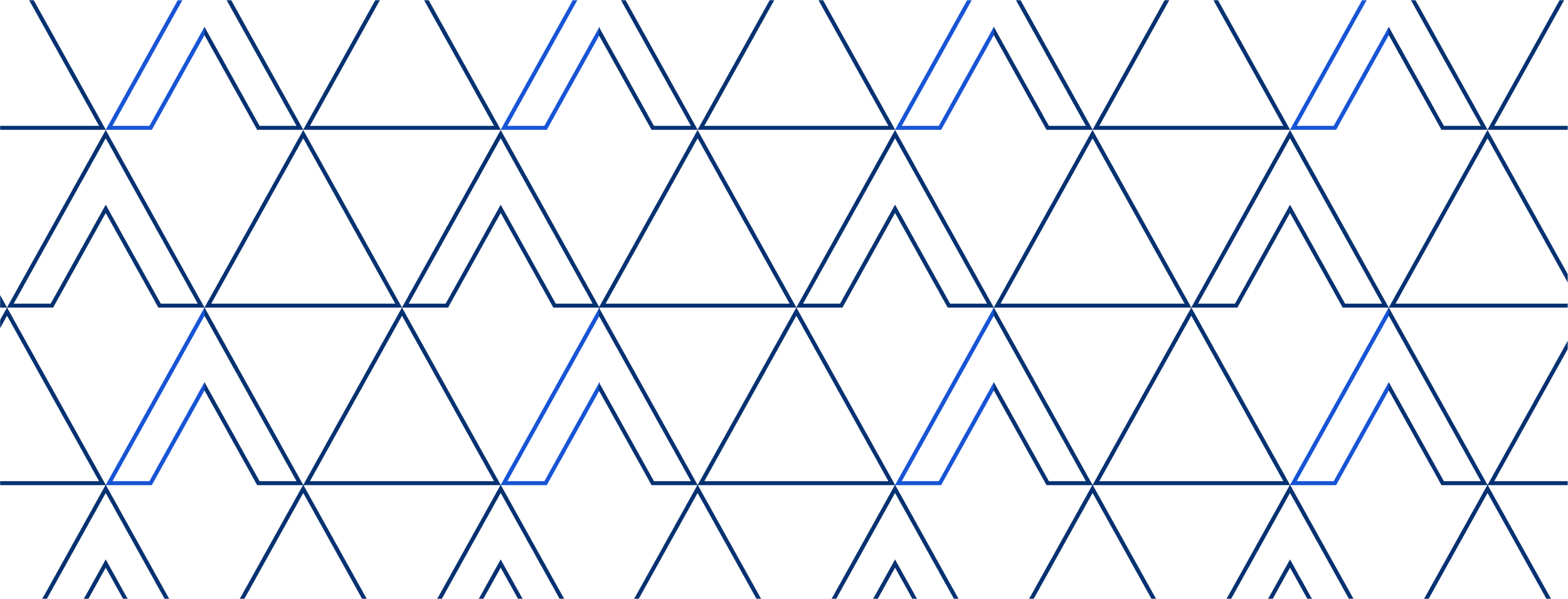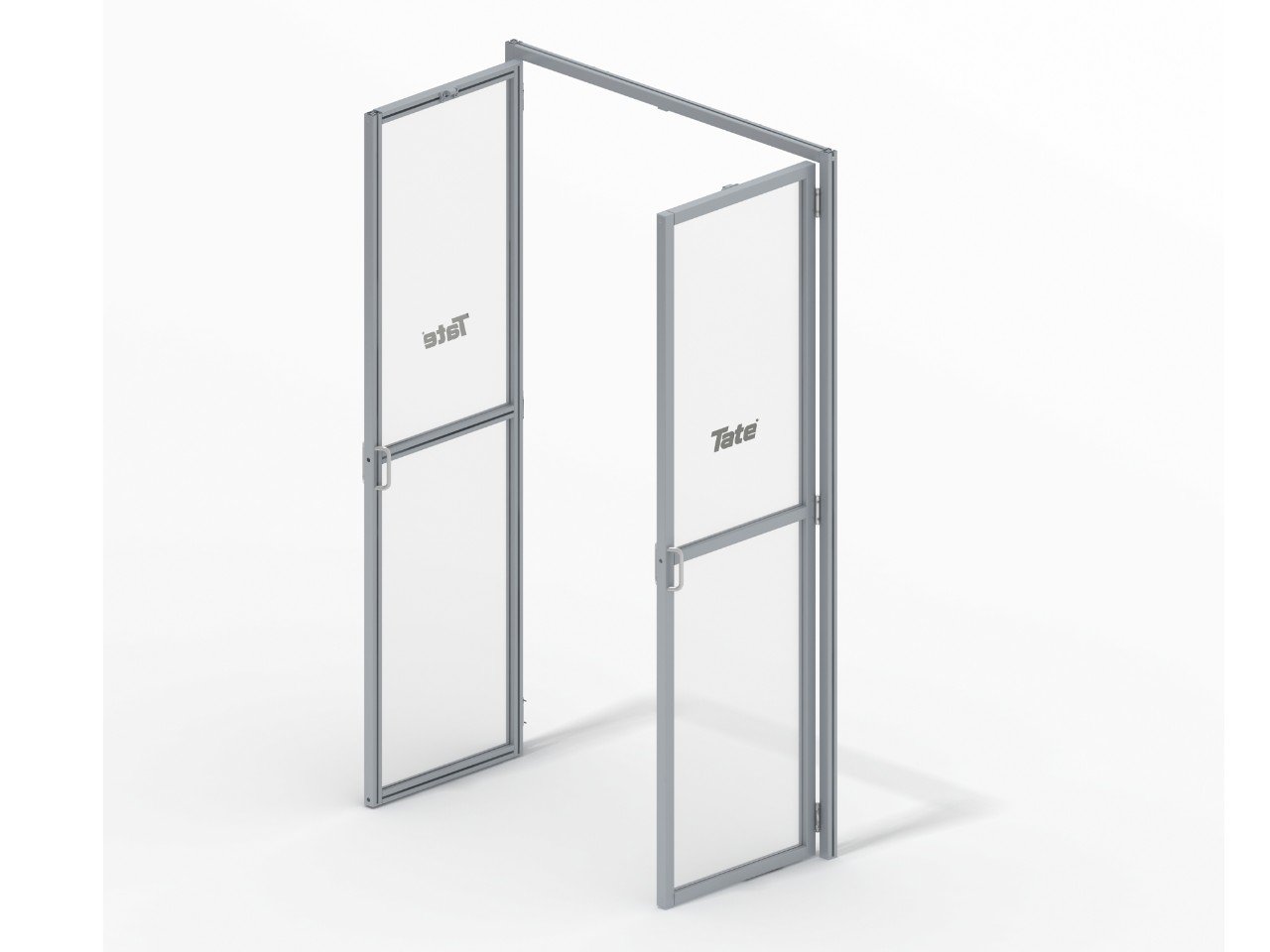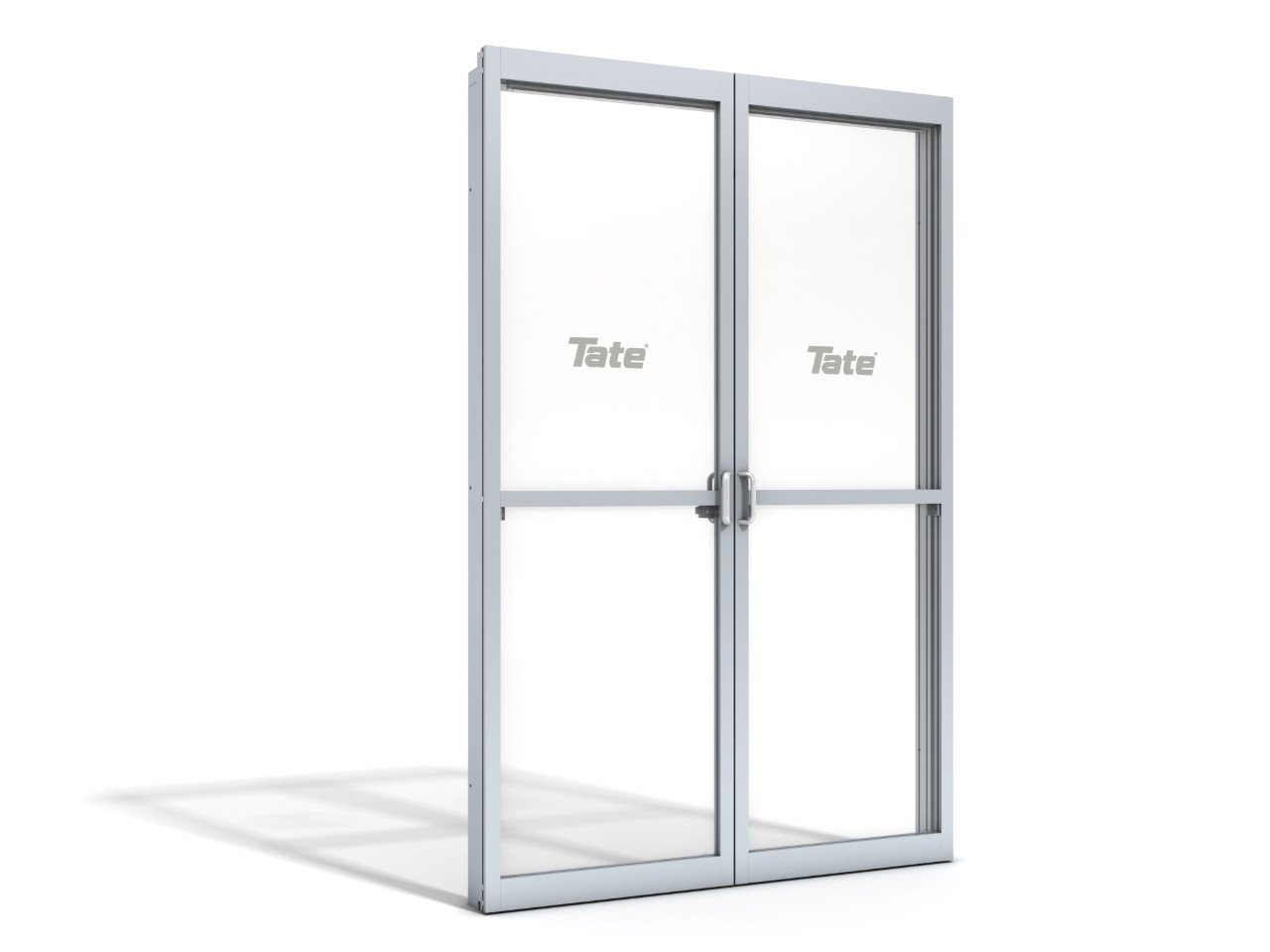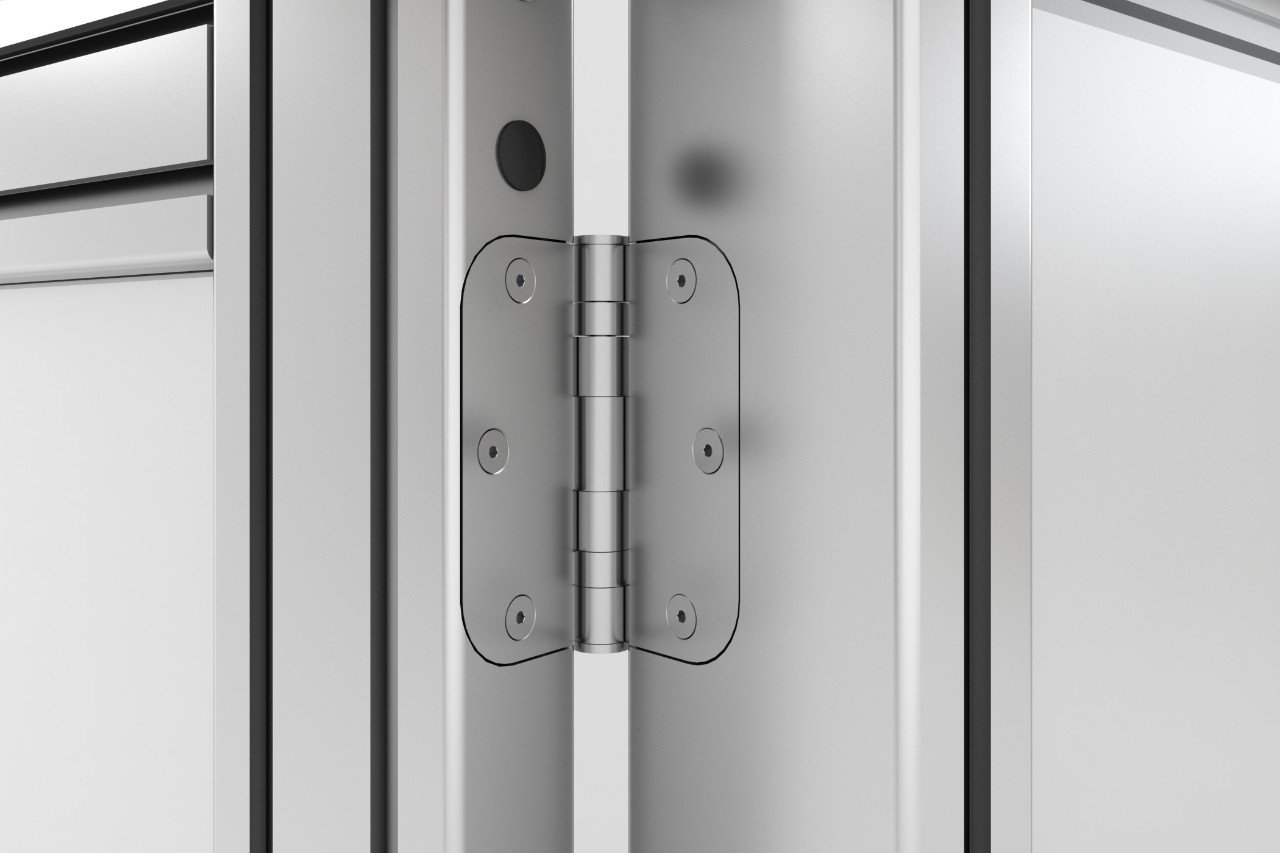Containment
Tate’s line of containment products provides the optimum aisle containment solution. Easy to install and modify, our products are custom-engineered and manufactured to meet your specific job requirements.
Dual Hinged Door
Frame components are pre-assembled and fully floor supported with rack attachments for lateral stability. A factory-installed full perimeter compression gasket seals the door frame and minimises air leakage. Ergonomic angled handles reduce pinch points. Clear and multiwall panel options are available. The multiwall panel adheres to NFPA 75 & 76 flame spread and smoke development requirements. With three finish options to choose from, these dual hinged doors can complement any data centre design.
-
• Multiple grid patterns and configurations are available
• Replaces custom-built, on-site structural support systems such as strut
• Fast and easy to install
• Eliminates the need for multiple trades on-site
•Experienced data centre manufacturer and contracting teams
Dual Sliding Door
Frame components are pre-assembled and connect to the header rail to secure the assembly together. Integrated slide-locks simplify door installation onto the frame. A factory-installed full-perimeter compression gaskets seals the door frame and minimises air leakage. Ergonomic angled handles reduce pinch points. Clear and multiwall panel options are available. The multiwall panel adheres to NFPA 75 & 76 flame spread and smoke development requirements.
-
• Faster and easier to install than other grid systems
• Grid member center-to-center spacing can be selected to accomodate your specific project needs
• Eliminates the need for multiple trades on-site
• Experienced data centre product manufacturer and contracting teams
Field Flexible Partition
Tate Field Flexible Partitions are ideal for use in any containment applications. The partitions can attach to a drop ceiling over head or be mounted to the top of the cabinets using angle brackets. The unique extrusion design holds the multi-wall panel in place without the need for screws or other fasteners. Field trimming the aluminum extrusions allows for a seamless partition over varying cabinet heights, resulting in an improved containment system. The lightweight system is quick to install.
-
• 12 gauge steel construction
• Hot dipped galvanised pretreatment with a white power coat finish
• Continuous open top slot to accommodate connection to building structure
• Continuous open bottom slot to accommodate connections of cable trays, bus bars, and other heavy accessories
• Welded flange to accommodate ceiling tiles, lights and return grilles
• Strut profile is pre-drilled for installation of light structural infill to maintain grid for installing ceiling tiles
Hard Partition
Hard partition containment products are an exciting alternative to traditional soft partitions. Constructed of aluminum, with several finish options, the partitions can be customised to seal numerous gap sizes and areas. Designed to be used in either hot or cold aisles, hard partitions are custom-sized for every job to ensure air leakage is minimised. Lightweight, cost-effective, and attractive looking, hard partitions come pre-assembled with supplied brackets for quick and easy installation.
-
• 12 gauge steel construction
• Hot dipped galvanised pretreatment with a white power coat finish
• Continuous open top slot to accommodate connection to building structure
• Continuous open bottom slot to accommodate connections of cable trays, bus bars, and other heavy accessories
• Welded flange to accommodate ceiling tiles, lights and return grilles
• Strut profile is pre-drilled for installation of light structural infill to maintain grid for installing ceiling tiles
Hard Roof
The hard roof panel attaches to the top of the rack and lies flat to avoid interference with other overhead obstructions and extrusions. Should a fire occur, the roof panels drop away to allow overhead suppression systems to work within the aisle. Incorporating silver, white, or black painted aluminum tracks Tate's hard roof has been engineered to provide long-lasting results. The roof kit includes all of the components and fasteners required to assemble and install the roof containment system.
-
• 12 gauge steel construction
• Hot dipped galvanised pretreatment with a white power coat finish
• Continuous open top slot to accommodate connection to building structure
• Continuous open bottom slot to accommodate connections of cable trays, bus bars, and other heavy accessories
• Welded flange to accommodate ceiling tiles, lights and return grilles
• Strut profile is pre-drilled for installation of light structural infill to maintain grid for installing ceiling tiles
Single Hinged Door
With a standard right or left hinge option, the doors can be custom built to suit your particular data centre requirements. Viewing panels can be designed with clear or multiwall polycarbonate. The no-threshold design eliminates any tripping hazards and ensures that there are no obstructions when walking in or out of the aisle. A factory-installed perimeter compression gasket system minimises air leakage. Doors are fully supported by the floor, with rack attachments for additional stability.
-
• Multiple grid patterns and configurations are available
• Replaces custom-built, on-site structural support systems such as strut
• Fast and easy to install
• Eliminates the need for multiple trades on-site
•Experienced data centre manufacturer and contracting teams




















